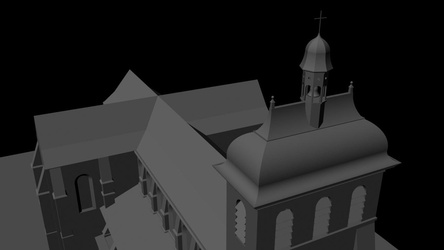
|
Modeling Siant Sauveur abbay in Figeac
|
|
|
- Participants :
- Yoann Maillard
- Christine Chevrier
|
|
Building the 3D model of the church with POG architectural parametric objects
|
Some starting informations

Global plan of the abbaye church
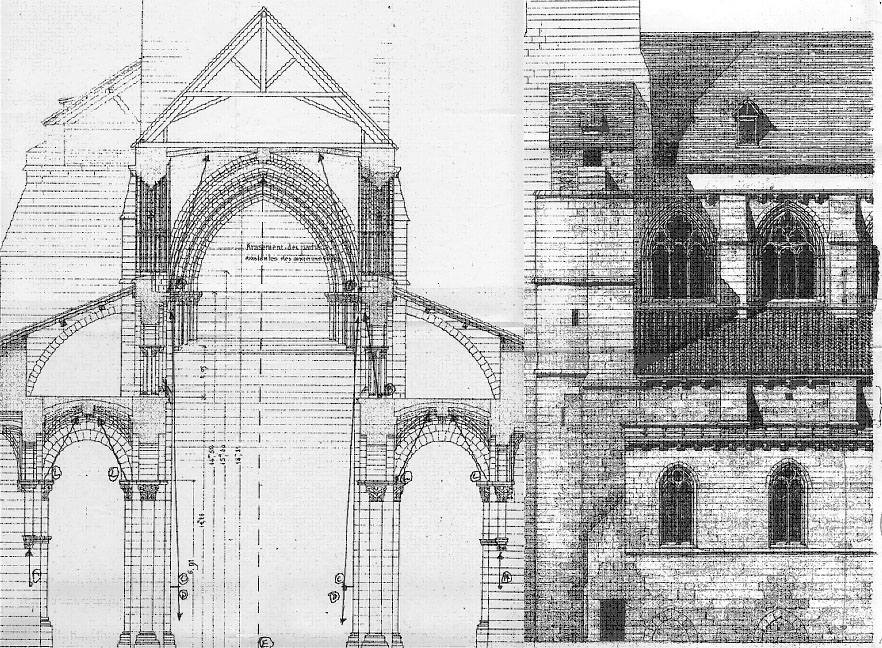
Detailled plans from different parts
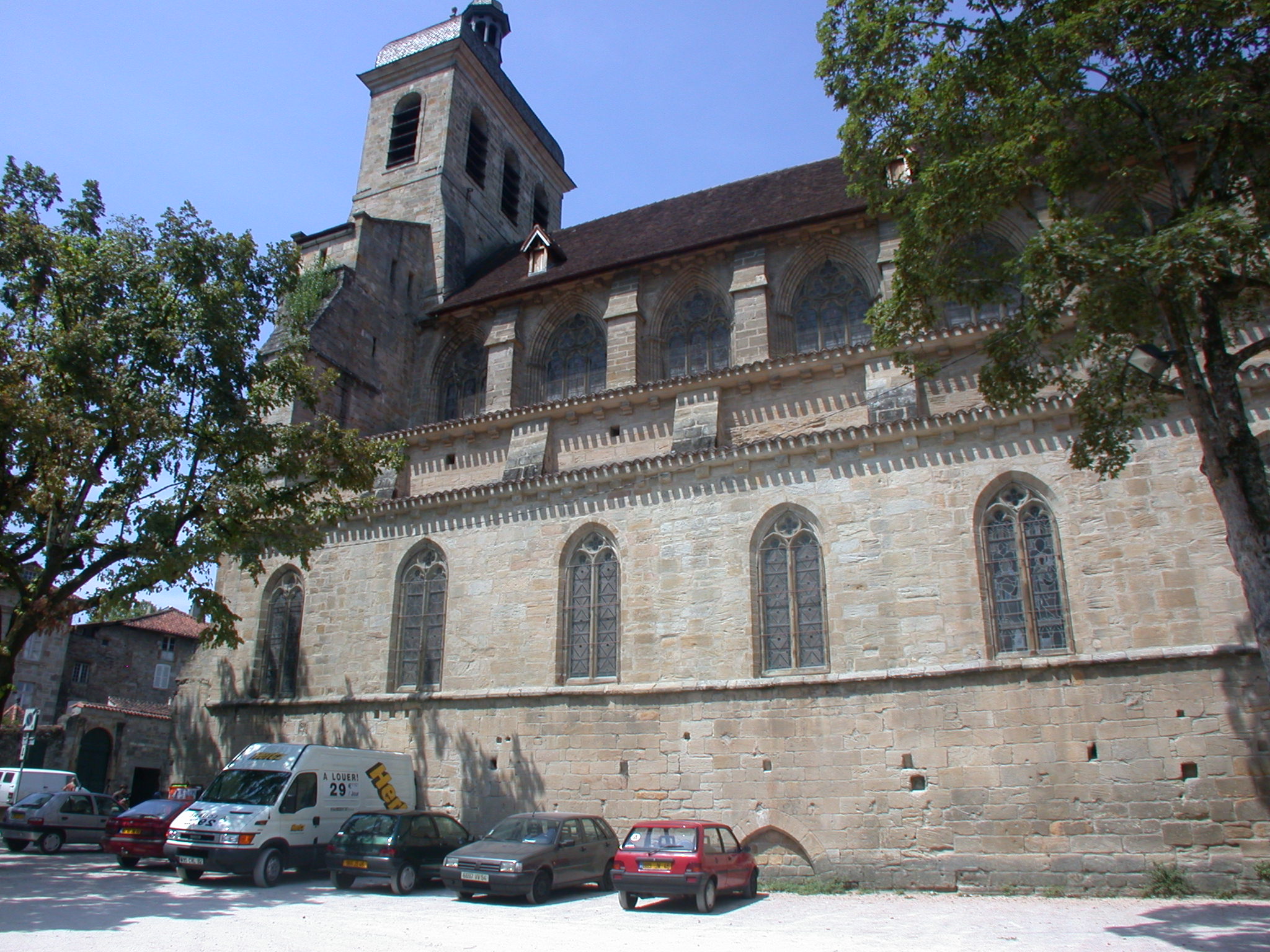
Outside view about the steeple and the nave's chapels
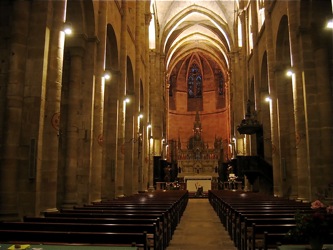
Inside view
Nave modeling
Identification of the parts that seem to have enough symetries to constitute a base and then expand the modeling around it.
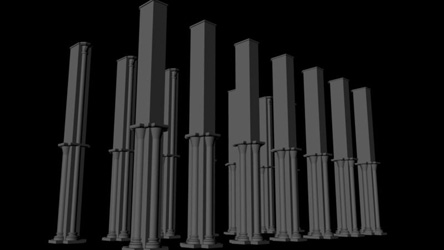
Central pillars (Nave)
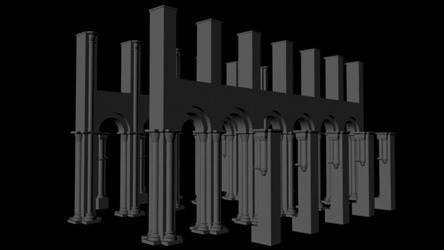
Adding the pillars of the aisles
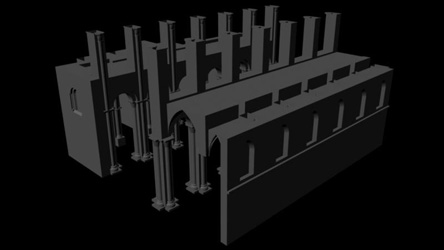
Extension of the modeling with chapels
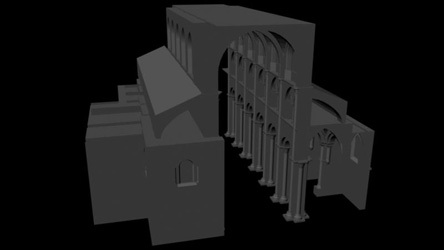
Adding nave's vaults and ...
Modeling and placing every pillar setting the transept, amount to the vaults
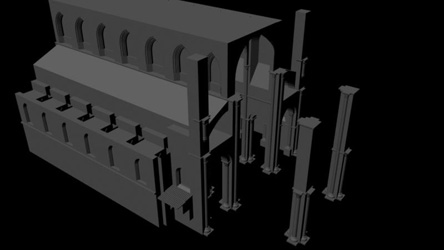
Implementation of the central pillars from the transept
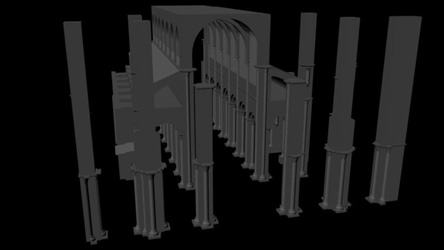
Adding pillars from the sides of the transept
Generation of the different stained glasses, doors ans walls of the transept
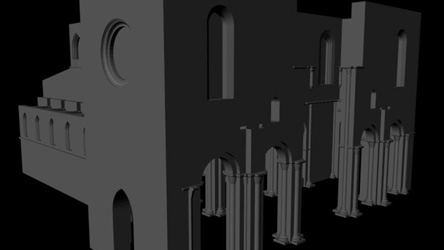
Leveling of the transept
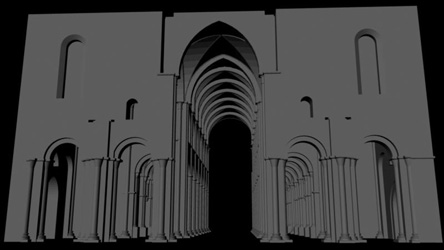
Installation of the central vault
Creation of the heart on the same bases: installation of the pillars, binding, and then leveling up to the installation of the vaults. Then, enlargement to the ambulatory and chapels
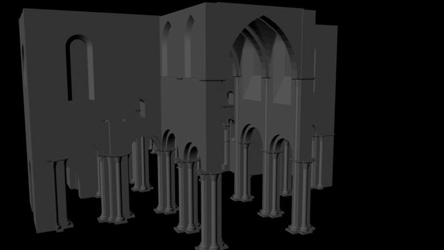
Heart
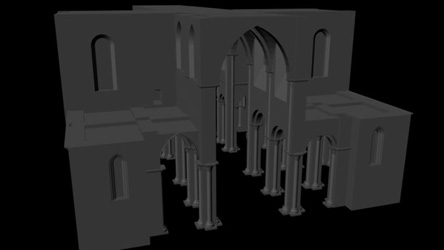
Ambulatory
Most sensitive part: the apse and the ambulatory, with their rounded shapes
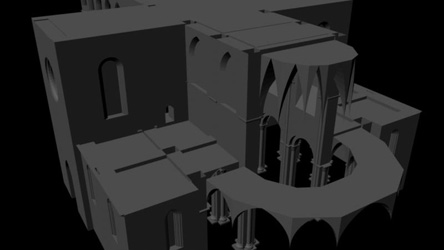
Installation of the apse's vault and
secondary vaults of the ambulatory
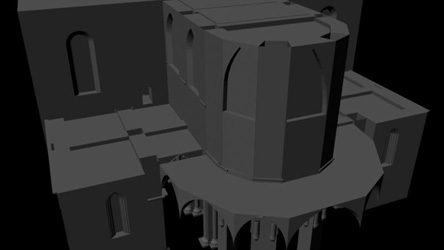
Adding windows from the apse and
pillars supporting them
Closing of the abbaye church with outside walls of the ambulatory and ...
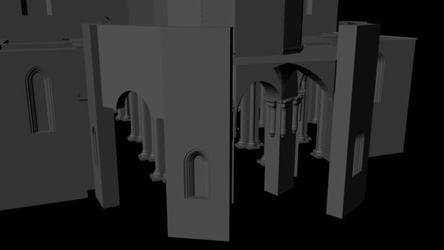
Installation of the ambulatory walls against the vaults
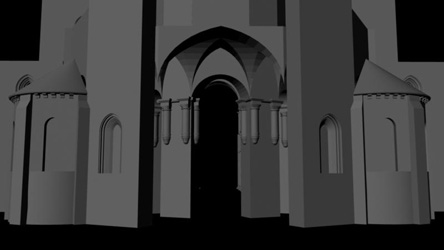
Installation of the lateral ... against the vaults
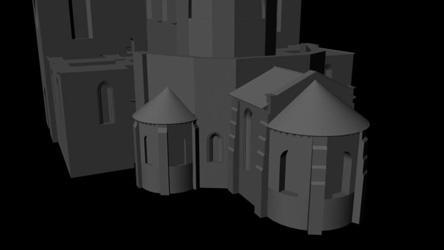
Adding central ... at the end of the ambulatory
Finishing modeling with different roofs and edges
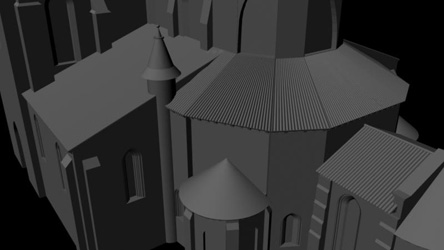
Installation of the ambulatory roof
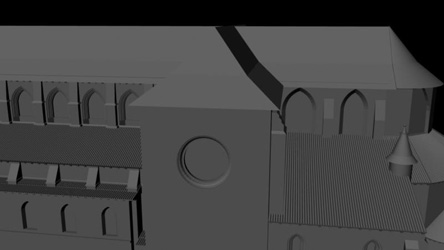
General roof and edges
Creating the west entrance and the Steeple
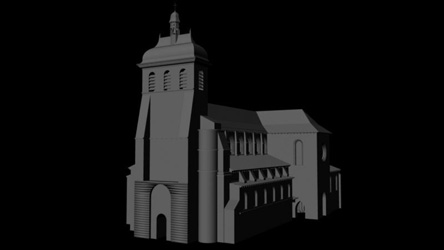
Steeple
Highlighting of the project
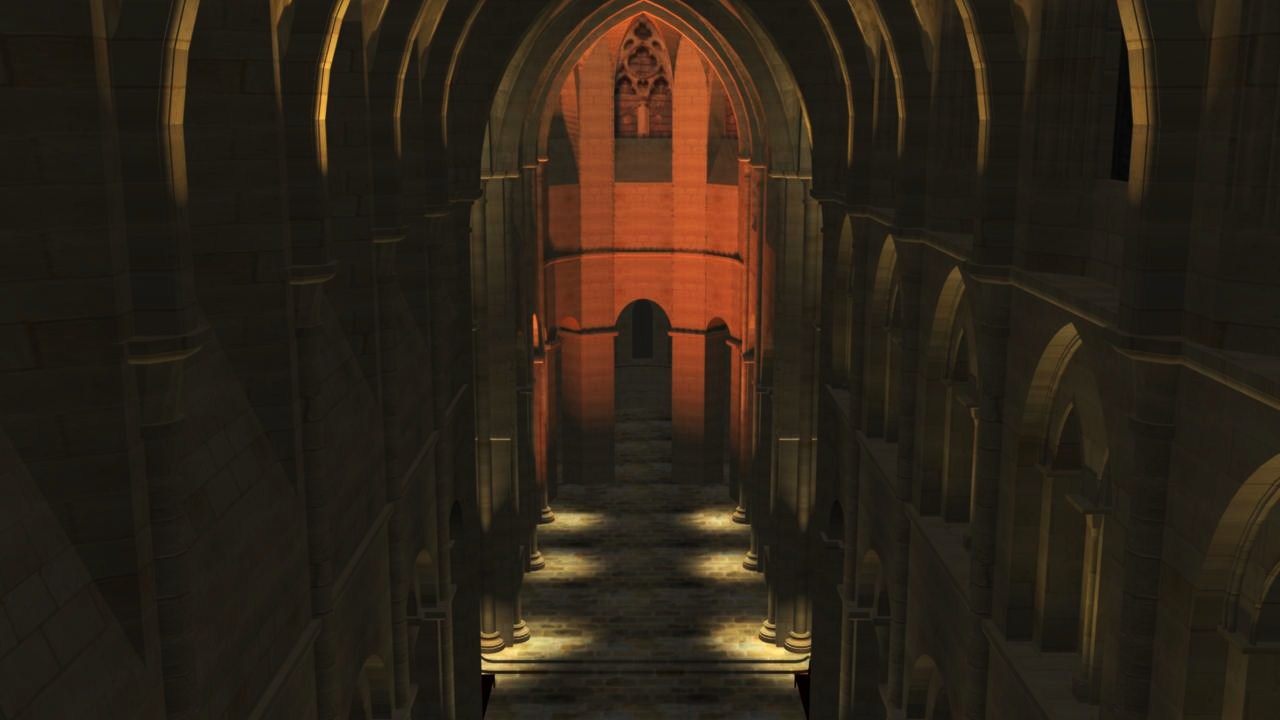
Inside the abbaye church viewed from the nave
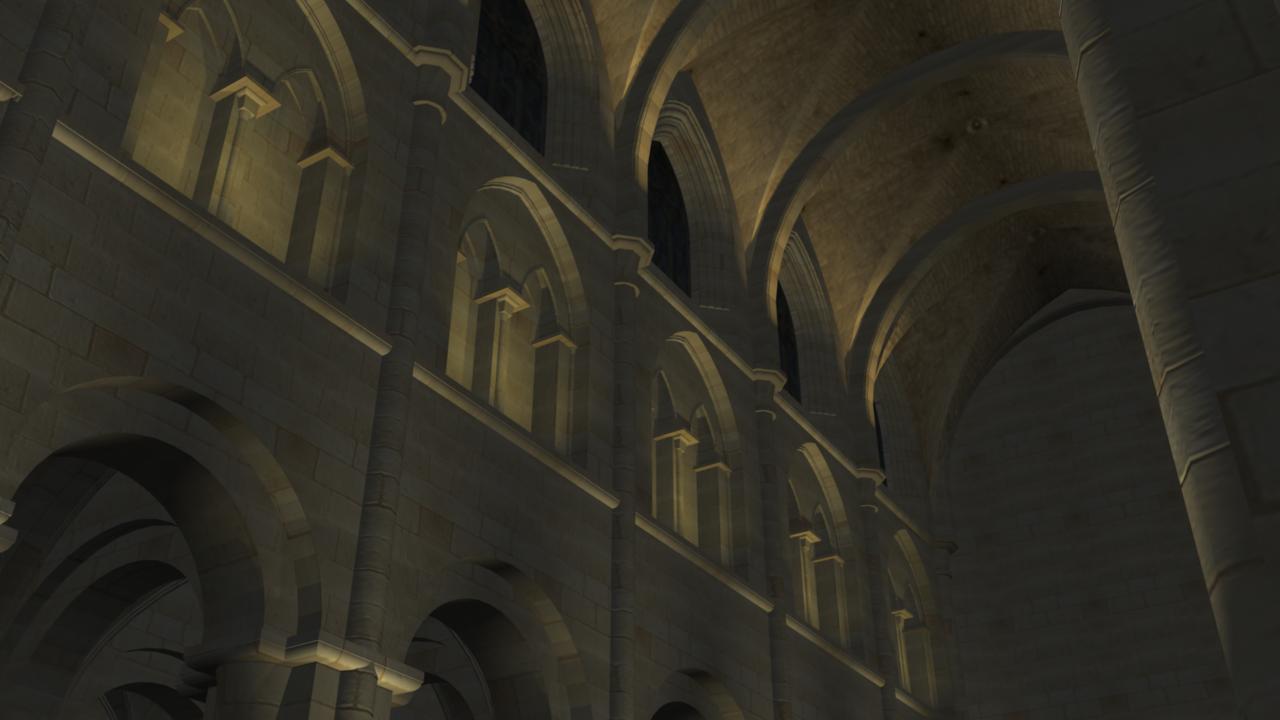
Nave's Levels
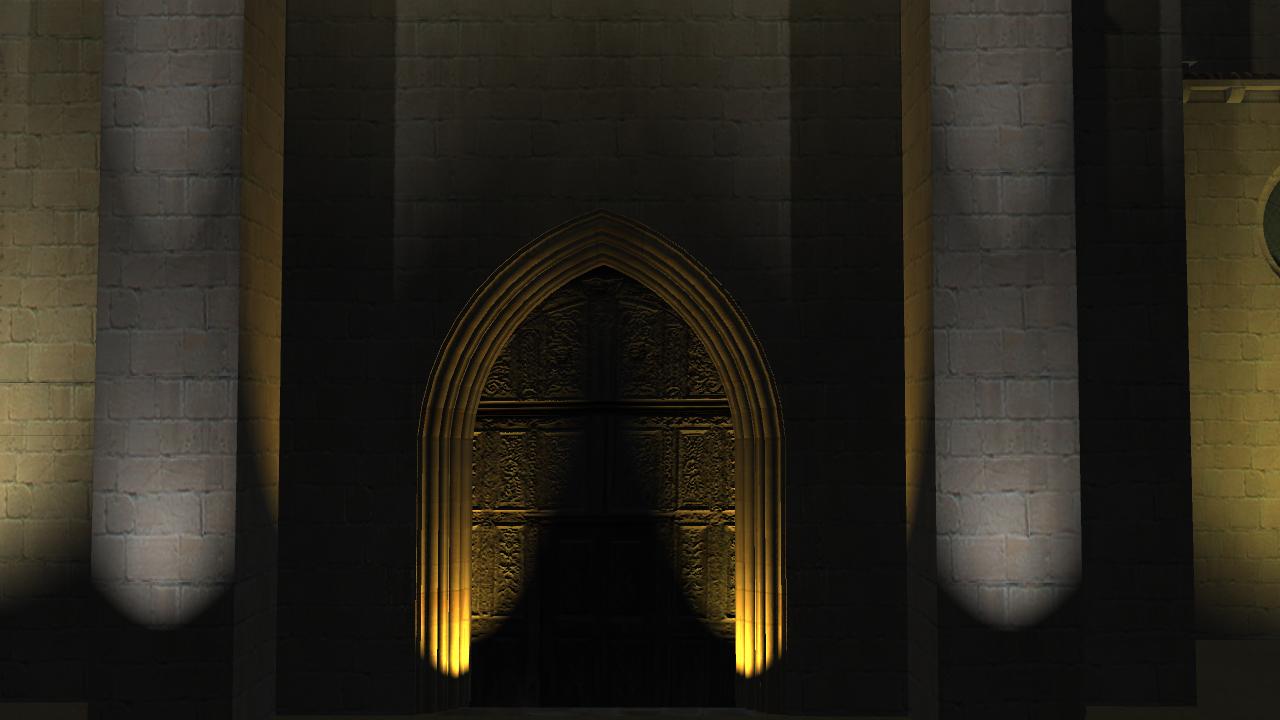
North door
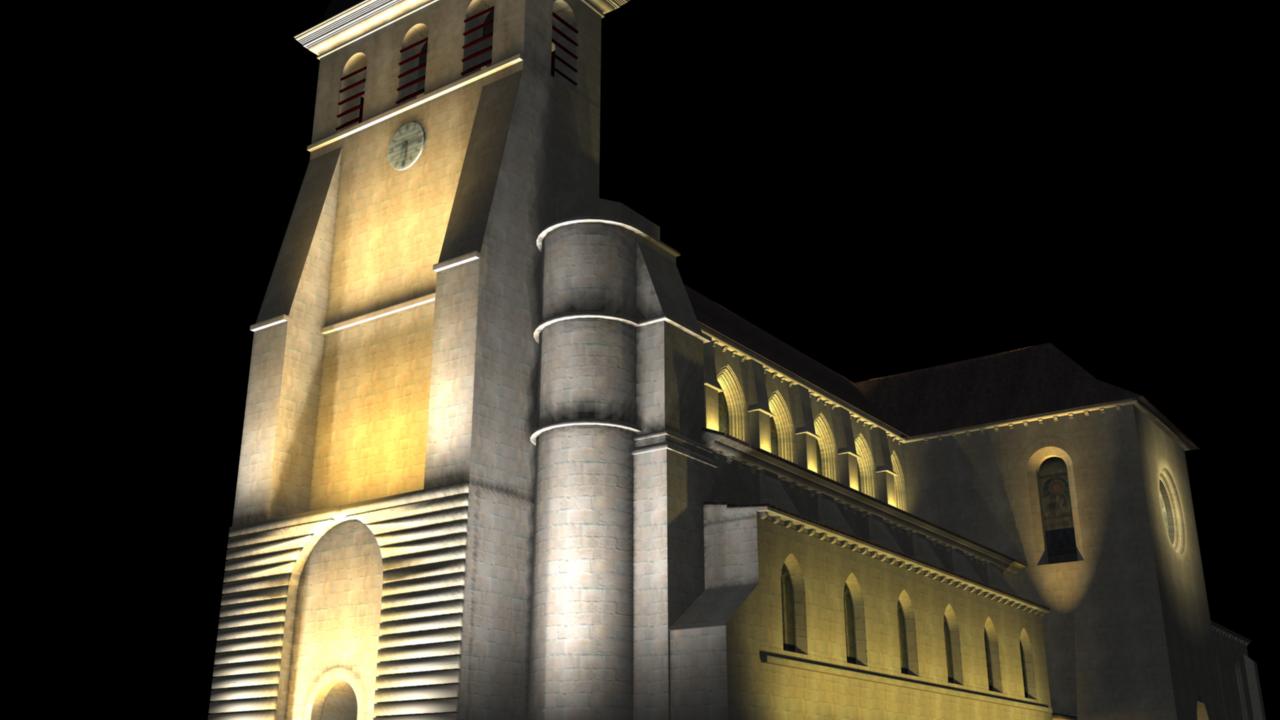
External illumination
Clic here to see a small movie (944 Ko)
Clic here to see a big movie (5.1 Mb)
























